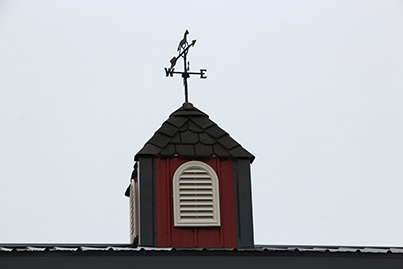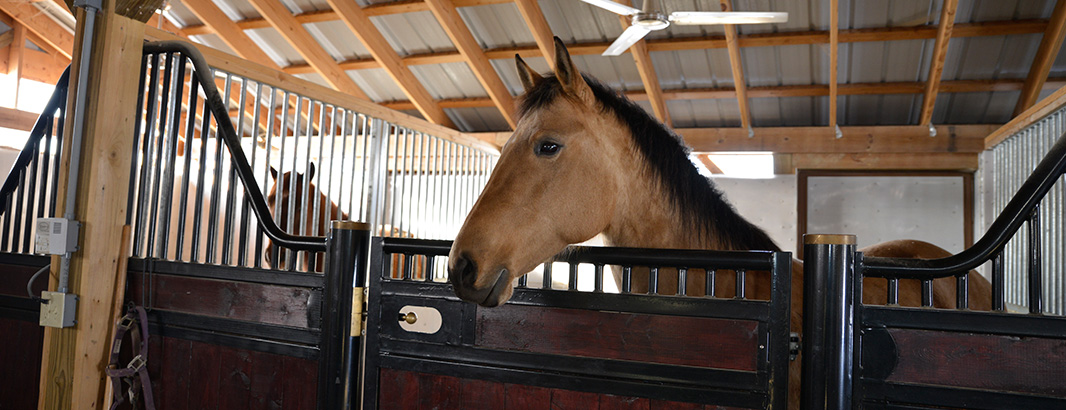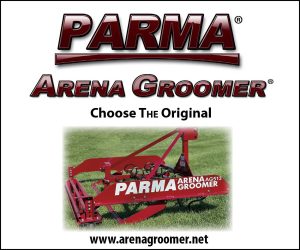How to Work with Nature for Proper Barn Ventilation
by Mark P. Dangelo
Working in harmony with nature and unique geographic surroundings is a cornerstone of sustainable designs, especially when it comes to agricultural solutions. It’s also easier and economically beneficial. Proper ventilation usually falls behind other horse care priorities such as feed, training, and veterinary care. All things considered, ventilation is one of the most overlooked and positive demands for equestrian facilities.
Ventilation for horse barns usually involves turning on fans in summer months and closing the doors in the winter. Most barns with stalls have 8 to 16 foot wide doors on each end of the center aisle with some having standard doors scattered on open walls for humans to enter and exit. A by-product of these rectangular, machinery-inspired designs is a structure that holds heat in the summer (especially with metal roofs), moisture in spring and fall (in the form of condensation), while giving heat away in the winter.
From our own work in sustainable agricultural construction, we wanted to make the equestrian home (where most horses spend at least two-thirds of their life) one that could be cooled and heated using nature and the seasons for advantage and to reduce consumption of scarce resources. After all, would we want to live in a 12 x 12 box that is frequently damp, cold, hot and smelly, all at the same time?

Construction or retrofitting of a stable begins with questions: What designs consistently work? How should the building be oriented? Why should natural or sustainable approaches to ventilation be used in lieu of traditional fans, heaters, and even water sprays? Should design include both horizontal and vertical flow patterns to promote good air flow and quality?
Beginning with the horizontal basics, for our local climate and weather patterns, we oriented our structure directly in line with the compass axis—north to north, west to west and so on. This provided us with the prevailing winds as the seasons changed and fit our open land. Next, to take advantage of the winds in the warm months and reduce their effect in the cooler seasons, we made sure every wall from the individual stalls to entry and exits had doors and/or windows that could be opened at all levels of the structure (we built a two story building—stalls in the bottom, hay lofts and offices in the second story).
We took this principle and made sure that the south walls and west walls had greater “openable” square footage when compared to east or north walls. Our south and west walls have nearly 20% openable space as compared to the footprint of the stable (total barn square footage). The north and east were 8% and 14% respectively (in total, we have 60% plus of openable sides when compared to the building’s footprint). This variation of ventilation square footage allowed us to change the flows depending upon (obvious) wind speed and also temperature.
In addition, we took the next logical step and changed the stall configuration (the next article in the series) to provide airflow not only from front-to-back of the stalls using gaps and vents, but also side-to-side between the stall partitions. This was made easier with our European stall fronts, but also we incorporated old-fashioned (but updated) paddock doors that can be screened or opened depending upon the stage of insect growth in our area.
As a quick note, we use natural pest killers for flies (we are in the middle of cattle country). For the last two years this has cost us 40% to 50% of what other similarly sized facilities spend to control parasites. It’s a one-two punch since we started with ventilation principles and naturally incorporated organic insect controls.

Finally, we look at the vertical aspects of airflow. As we designed the new barn, we took in to account all the things we disliked in prior boarding facilities: household fans mounted above the stalls, lingering smells (even with twice-daily cleaning), black mold, uneven heat and cold even within a small 12×12 area and so on. To combat those and to leverage the work we did using natural airflows, we incorporated 72 inch industrial fans above each stall enclosure—high enough that a rearing horse would not clip it. The controls were incorporated into the GFCI wiring outside of each stall (primarily used for heated buckets in the winter). 5-speed, bi-directional panels were installed for these highly efficient, low speed fans that are able to push heat down in winter and draw it up in summer.
To take advantage of heat (and cold), the fans merely augment the extremes. Our building design allows airflow from the ground to the rafters of the second floor using passive or natural rises and fall of the air (e.g., heat rises, cold sinks). Since every stall vents upward and downward, the individual fans allow for those times when Mother Nature needs assistance.
Furthermore, we installed above the hay lofts 1500 CFM solar capable attic fans (two that can be reversed) which kick in around 85 to 90 degrees Fahrenheit. These fans provide the pull at the highest point for the stalls (since the design allows the stalls to be vented all the way into the second story attic), while leveraging the industrial fans over each animal.
From the hottest (90 to 95 degrees) to the coldest days (-20 to 0 degrees) we use nature, and a little help from fans and heaters, to provide the best possible living environment for our horses and did so economically.
Sometimes, when I walk into the barn during those extreme months, I swear I can hear our palomino say, like Mr. Ed, “Thank you, Wilbur!”
Check out earlier articles in this series at: (January/March)
Photos by Elisabeth Dangelo
Mark Dangelo lives in Ohio with his wife Elisabeth, their children and their horses. He is a widely published business author and global advisor (www.mpdl2c.com), and his wife is a very successful professional photographer specializing in digital imaging, photo (re)construction, event coverage and magazine shoots (www.shootforthemoon.photography). Additionally, they are farmers and do their best to leave few footprints behind them as they value their time with their animals and the environment. Beth and Mark also provide assistance to other equine families and businesses seeking to benefit from their experiences with sustainability and holistic care for their horses and animals.




