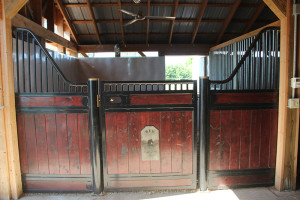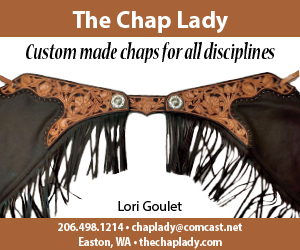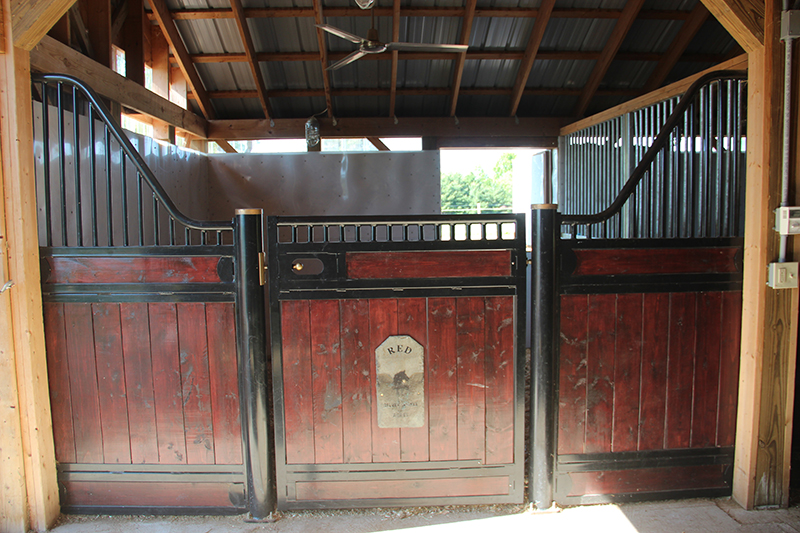A Herculean Idea for Stall Design
by Mark P. Dangelo
 The idea of providing a safe and comfortable living and resting place for horses likely dates back to their domestication around 2000 BCE. From the day they were “tamed,” humans sought to provide efficient housing for these majestic and useful animals. Examples of the challenges of modern day stall maintenance—materials, odors, pest control, cleaning, drainage and ventilation—are evident within the Greek myths and the “Labors of Hercules” which included his cleaning of the Augean Stables (left untouched for 30 years).
The idea of providing a safe and comfortable living and resting place for horses likely dates back to their domestication around 2000 BCE. From the day they were “tamed,” humans sought to provide efficient housing for these majestic and useful animals. Examples of the challenges of modern day stall maintenance—materials, odors, pest control, cleaning, drainage and ventilation—are evident within the Greek myths and the “Labors of Hercules” which included his cleaning of the Augean Stables (left untouched for 30 years).
Stall design has not changed much since famous stables were constructed across Europe during the 16th and 17th centuries. The amenities have evolved to include automatic water devices, built in grain and hay dispensers, heated walls, high-tech floors, video linked to iPods and even scent dispersing devices to make the stable smell pleasant. The foundation items, however, such as walls, floors, doors and ceilings remained similar depending upon geographic location and site budgets. We decided a rock solid foundation for our stalls that was adaptable as need, time and money permitted was a priority. Amenities and “extras” could always be added later.
Horse stalls are commonly constructed in four sizes: 10’ by 10’, 10’ by 12’, 12’ by 12’ (most common) and even 12’ by 24’ (for birthing). In general, modern equestrian stalls are freestanding boxes with a building with a door to the aisle and, in our case, a Dutch door to the paddocks. When we started our sustainable stall construction, we had seven challenges we wanted to address. This list could also apply to existing stalls.
|
Requirement |
Challenge |
Solution |
|
Maintenance |
Once the stall was constructed, |
Our stalls were braced and constructed using steel and heavy 6” by 6” beams. We chose a European stall design that was open 1” at the bottom and vented vertically using steel tubing. We also used steel bars between stalls to allow for horses to see each other while also creating airflow. |
|
Chewing |
A critical annoyance, we wanted to |
We selected a recycled industrial coating that was secured on top of a wood frame and sheeting. These polycarbonate panels came in a variety of sizes and thicknesses. We covered every surface inside the stall with these 15,000 pound strike force sheets that could not be chewed or damaged by our animals. |
|
Washing and disinfecting |
So many stalls have dirt floors— most are just collection points for waste and nasty bacteria. We wanted a solid footing that can drain away moisture (i.e., dark / grey water) and provide a collection point for reuse around the facility. Our stalls could, if needed, serve as housing or an individual wash stall. |
Using steel and polycarbonate panel coverings, we were able to allow for regular wall cleanings by simply bringing in a hose, soap and brushes. It was like washing a car and the underlying wood and structure was not compromised by repeated hosing. |
|
Odors and pest control |
We decided against wood surfaces |
With a surface that is washable and impervious to odors, we eliminated common issues of dung on walls and effluent seepage into floors (we deployed green concrete covered by recycled rubber). |
|
Coverings and materials |
Materials needed to be recycled or |
We chose a commercial material, but any recycled plastic like material can be used depending upon budget. Much of the man-made materials used for decks can be repurposed as wall coverings inside the stalls. For our aisle facing fronts, we used real wood, but it was covered inside by the polycarbonate. |
|
Drainage |
Most boarding facilities still rely |
Each stall in our stable is connected to the drainage system under the 12 inches of stone and 8 inches of reinforced “green” concrete. Each also has a 16 inch industrial grate with catch basin able to withstand 8,000 pounds of force. They capture all runoff from the stall including grey (from cleaning) and dark (from the horse) water. Compared to our earlier boarding arrangement on dirt floors, we estimated we are now saving about 25% to 35% on pine shavings. |
|
Ventilation |
As discussed in our last article |
We deployed reversible industrial ceiling fans above each stall to draw air up and down as well as keeping one inch of space at the bottom of each stall around its perimeter. Except for the outer walls (which are fully insulated), our 12 X 12 foot stalls have solid walls only four feet high with bars making up the remainder of the height. |
It is worth noting that everything within the stalls was fastened using 316 stainless steel grade materials (recycled where available). Within the stalls, and within most of the building, screws were chosen over nails, and when nails were used, we deployed ring shanks for increased holding strength.
In summary, we chose materials and a design that not only benefits us, but also benefits the horses which includes a new foal. Lastly, in case you were wondering what Hercules faced, an average quarter horse produces 50 pounds of dung a day. Over a period of 30 years, a single horse could expel 547,500 pounds and the legend indicates there were thousands of horses, cattle, sheep and goats. If we had access to Hercules and the rivers he used, we could say with pride that our stalls could be flushed every day without their destruction and still be sustainable.
Mark Dangelo lives in Ohio with his wife Elisabeth, their children and their horses. He is a widely published business author and global advisor (www.mpdl2c.com), and his wife is a very successful professional photographer specializing in digital imaging, photo (re)construction, event coverage and magazine shoots (www.shootforthemoon.photography). Additionally, they are farmers and do their best to leave few footprints behind them as they value their time with their animals and the environment. Beth and Mark also provide assistance to other equine families and businesses seeking to benefit from their experiences with sustainability and holistic care for their horses and animals.






